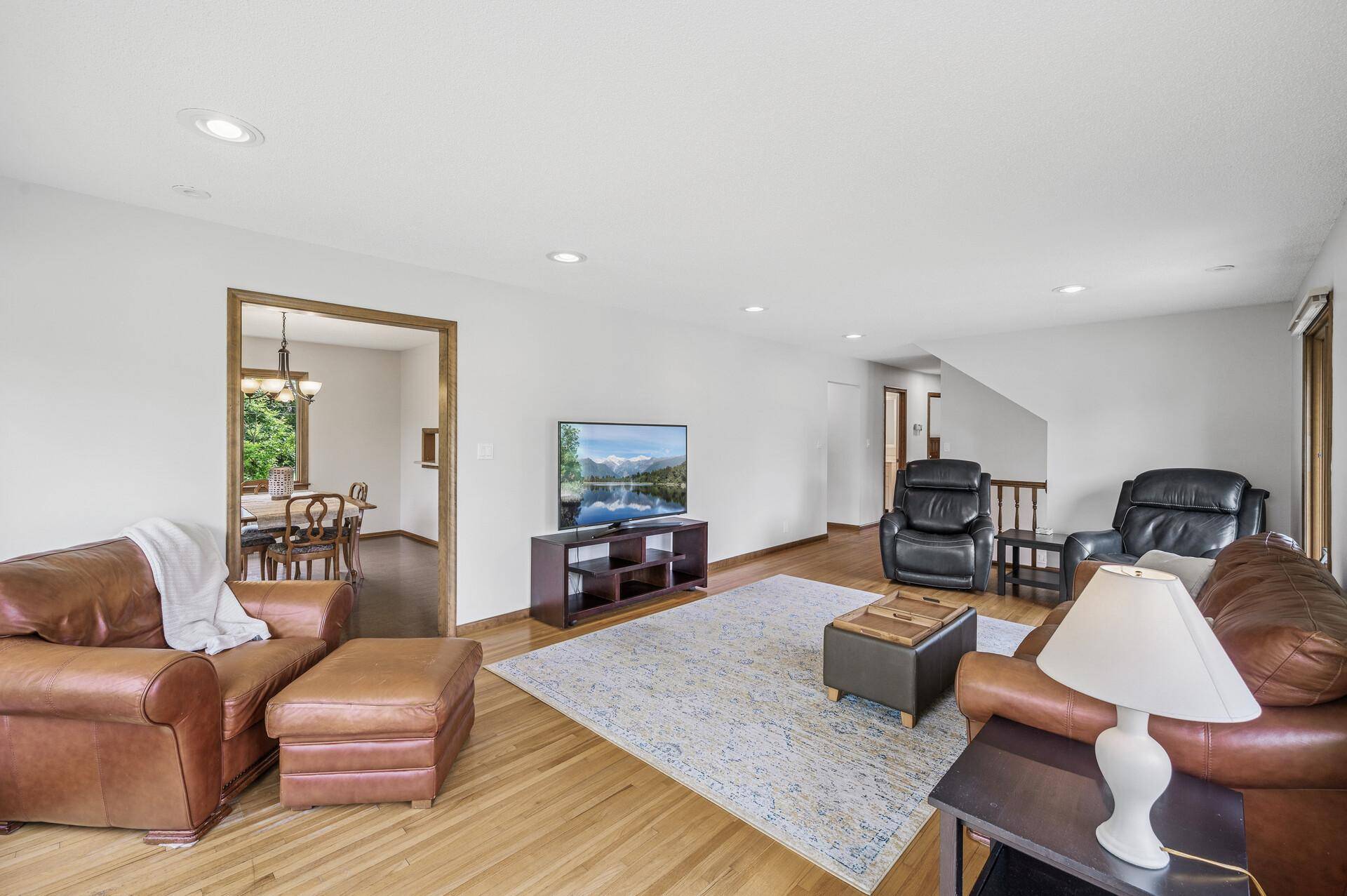6 Beds
3 Baths
3,244 SqFt
6 Beds
3 Baths
3,244 SqFt
Key Details
Property Type Single Family Home
Sub Type Single Family Residence
Listing Status Active
Purchase Type For Sale
Square Footage 3,244 sqft
Price per Sqft $169
Subdivision Twin View Manor
MLS Listing ID 6719290
Bedrooms 6
Full Baths 2
Half Baths 1
Year Built 1964
Annual Tax Amount $5,224
Tax Year 2025
Contingent None
Lot Size 0.460 Acres
Acres 0.46
Lot Dimensions 110 x 181 x 110 x 181
Property Sub-Type Single Family Residence
Property Description
Location
State MN
County Dakota
Zoning Residential-Single Family
Rooms
Basement Block, Daylight/Lookout Windows, Finished, Full
Dining Room Separate/Formal Dining Room
Interior
Heating Baseboard, Boiler, Zoned
Cooling Central Air
Fireplace No
Appliance Chandelier, Dishwasher, Disposal, Dryer, Electric Water Heater, Gas Water Heater, Microwave, Range, Refrigerator, Stainless Steel Appliances, Washer, Water Softener Owned
Exterior
Parking Features Attached Garage, Asphalt, Floor Drain, Garage Door Opener, Insulated Garage, Tuckunder Garage
Garage Spaces 2.0
Fence Wood
Pool None
Roof Type Age Over 8 Years
Building
Lot Description Many Trees
Story Two
Foundation 1368
Sewer City Sewer/Connected
Water City Water/Connected
Level or Stories Two
Structure Type Brick/Stone,Vinyl Siding
New Construction false
Schools
School District Rosemount-Apple Valley-Eagan
Others
Virtual Tour https://player.vimeo.com/video/1089602116
"My job is to find and attract mastery-based agents to the office, protect the culture, and make sure everyone is happy! "





