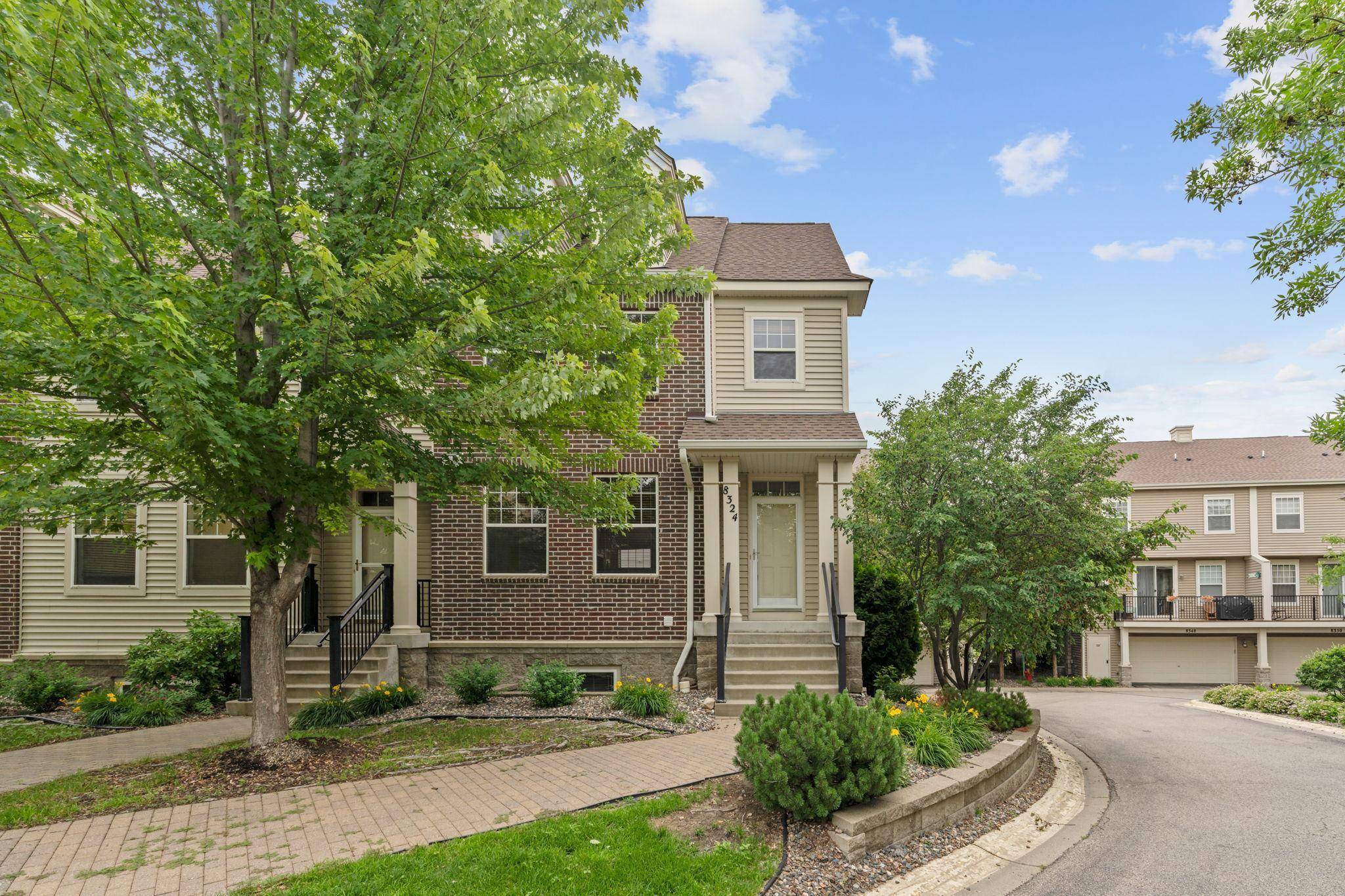3 Beds
4 Baths
2,097 SqFt
3 Beds
4 Baths
2,097 SqFt
Key Details
Property Type Townhouse
Sub Type Townhouse Side x Side
Listing Status Active
Purchase Type For Sale
Square Footage 2,097 sqft
Price per Sqft $200
Subdivision Cic 1071 Hartford Commons Condo
MLS Listing ID 6746677
Bedrooms 3
Full Baths 2
Half Baths 1
Three Quarter Bath 1
HOA Fees $473/mo
Year Built 2005
Annual Tax Amount $4,331
Tax Year 2025
Contingent None
Property Sub-Type Townhouse Side x Side
Property Description
Enjoy unbeatable convenience just minutes from the Eden Prairie Mall, restaurants, and major highways.
Lovingly cared for by its original owner for the past 20 years, this home is filled with natural light
and features an open, inviting floor plan. Recent updates include fresh paint throughout and brand-new
carpet on the stairs and in the finished basement.
Upstairs, you'll find two spacious bedrooms and a generous loft area, perfect for a home office or easily
convertible into a third bedroom. The primary suite offers a relaxing retreat with double vanities, a
soaking tub, and a separate walk-in shower.
This is your chance to own a well-kept home in a prime location—don't miss it!
Location
State MN
County Hennepin
Zoning Residential-Multi-Family
Rooms
Basement Daylight/Lookout Windows, Finished
Dining Room Breakfast Bar, Eat In Kitchen, Kitchen/Dining Room
Interior
Heating Forced Air
Cooling Central Air
Fireplace No
Appliance Dishwasher, Dryer, Gas Water Heater, Microwave, Range, Refrigerator, Stainless Steel Appliances, Washer
Exterior
Parking Features Attached Garage
Building
Story Two
Foundation 786
Sewer City Sewer/Connected
Water City Water/Connected
Level or Stories Two
Structure Type Brick/Stone,Vinyl Siding
New Construction false
Schools
School District Eden Prairie
Others
HOA Fee Include Maintenance Structure,Hazard Insurance,Lawn Care,Maintenance Grounds,Professional Mgmt,Trash,Snow Removal
Restrictions Pets - Cats Allowed,Pets - Dogs Allowed,Rental Restrictions May Apply
"My job is to find and attract mastery-based agents to the office, protect the culture, and make sure everyone is happy! "





