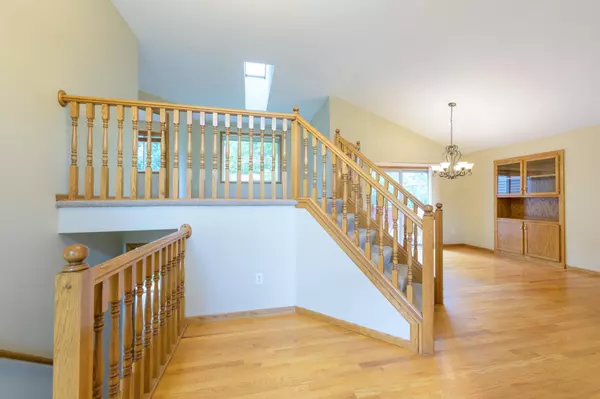3 Beds
2 Baths
1,823 SqFt
3 Beds
2 Baths
1,823 SqFt
Key Details
Property Type Single Family Home
Sub Type Single Family Residence
Listing Status Active
Purchase Type For Sale
Square Footage 1,823 sqft
Price per Sqft $219
Subdivision Deer Pass
MLS Listing ID 6766334
Bedrooms 3
Full Baths 1
Three Quarter Bath 1
Year Built 2000
Annual Tax Amount $4,827
Tax Year 2025
Contingent None
Lot Size 0.340 Acres
Acres 0.34
Lot Dimensions N71*141*151*160
Property Sub-Type Single Family Residence
Property Description
Discover this custom-built gem offering 3 spacious bedrooms and 2 bathrooms, thoughtfully designed for comfort and versatility. Nestled in a serene setting, this home backs up to a wooded private area, providing unmatched privacy and stunning views from the oversized 16x12 deck—perfect for morning coffee or evening gatherings.
Inside, you'll love the open-concept layout and abundant natural light flooding through large windows and an amazing skylight that illuminates the upper living room/loft area. The master suite offers a relaxing retreat, complete with a whirlpool hot tub to unwind after a long day.
Upstairs features 2 bedrooms and a full bath, while the finished basement includes a third bedroom, a ¾ bath, and a huge entertainment-ready space with a cozy gas fireplace—ideal for a family room, home theater, or game room.
Other highlights include:
3-car garage with plenty of storage space
Custom-built features throughout
Just the right amount of TLC and cosmetic updates could truly make this home shine again!
Location
State MN
County Anoka
Zoning Residential-Single Family
Rooms
Basement Finished, Full, Walkout
Dining Room Eat In Kitchen, Living/Dining Room
Interior
Heating Forced Air
Cooling Central Air
Fireplaces Number 1
Fireplaces Type Gas, Living Room
Fireplace Yes
Appliance Dishwasher, Dryer, Microwave, Range, Refrigerator, Washer
Exterior
Parking Features Attached Garage, Asphalt
Garage Spaces 3.0
Fence None
Building
Story Two
Foundation 900
Sewer City Sewer/Connected
Water City Water/Connected
Level or Stories Two
Structure Type Wood Siding
New Construction false
Schools
School District Centennial
"My job is to find and attract mastery-based agents to the office, protect the culture, and make sure everyone is happy! "





