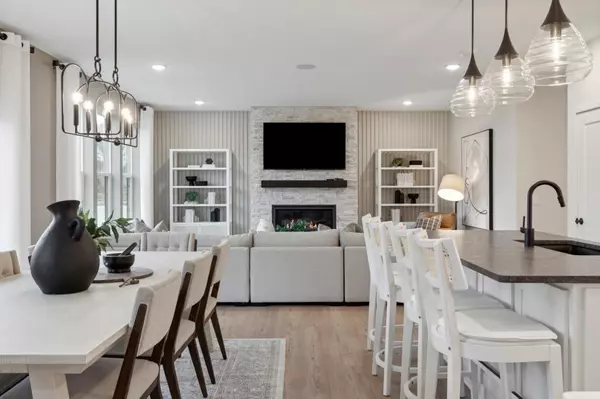
3 Beds
3 Baths
2,508 SqFt
3 Beds
3 Baths
2,508 SqFt
Key Details
Property Type Single Family Home
Sub Type Single Family Residence
Listing Status Active
Purchase Type For Sale
Square Footage 2,508 sqft
Price per Sqft $232
Subdivision Airlake By Pulte Homes
MLS Listing ID 6786012
Bedrooms 3
Full Baths 2
Half Baths 1
HOA Fees $43/mo
Year Built 2025
Annual Tax Amount $1,898
Tax Year 2025
Contingent None
Lot Size 8,712 Sqft
Acres 0.2
Lot Dimensions 64x130x68x130
Property Sub-Type Single Family Residence
Property Description
The Mercer offers a thoughtful and elevated layout designed for both comfort and functionality. The open-concept main level includes a modern kitchen with quartz countertops, stainless steel appliances, a large center island, and an adjacent café dining space ideal for daily meals and entertaining.
Upstairs, a versatile loft adds a second living area or play space, while the spacious owner's suite includes a naturally lit sitting area—a cozy retreat for morning coffee, reading, or relaxing. The suite also features a private bath and walk-in closet.
As part of the Expression Series, homeowners will enjoy the opportunity to personalize every interior finish in our state-of-the-art Design Studio, guided by a dedicated professional designer. Smart home technology and a variety of premium structural options are available to truly make the Mercer your own.
Additional highlights include unfinished walk-out, lookout, or full basement options with 9' ceilings, a 3-car garage, and front and rear sod with irrigation for a complete move-in ready exterior.
Community Perks: AirLake residents enjoy direct access to Discovery Park, which features pickleball and basketball courts, a baseball field, playground, and a connected trail system linking to nearby neighborhoods.
Location
State MN
County Washington
Community Airlake
Zoning Residential-Single Family
Rooms
Basement Concrete
Interior
Heating Forced Air
Cooling Central Air
Fireplaces Number 1
Fireplaces Type Family Room, Full Masonry, Gas, Living Room
Fireplace No
Appliance Air-To-Air Exchanger, Dishwasher, Disposal, ENERGY STAR Qualified Appliances, Exhaust Fan, Humidifier, Gas Water Heater, Water Osmosis System, Microwave, Stainless Steel Appliances, Wall Oven
Exterior
Parking Features Attached Garage
Garage Spaces 3.0
Building
Story Two
Foundation 1130
Sewer City Sewer/Connected
Water City Water/Connected
Level or Stories Two
Structure Type Brick/Stone,Vinyl Siding
New Construction true
Schools
School District South Washington County
Others
HOA Fee Include Other,Trash

"My job is to find and attract mastery-based agents to the office, protect the culture, and make sure everyone is happy! "





