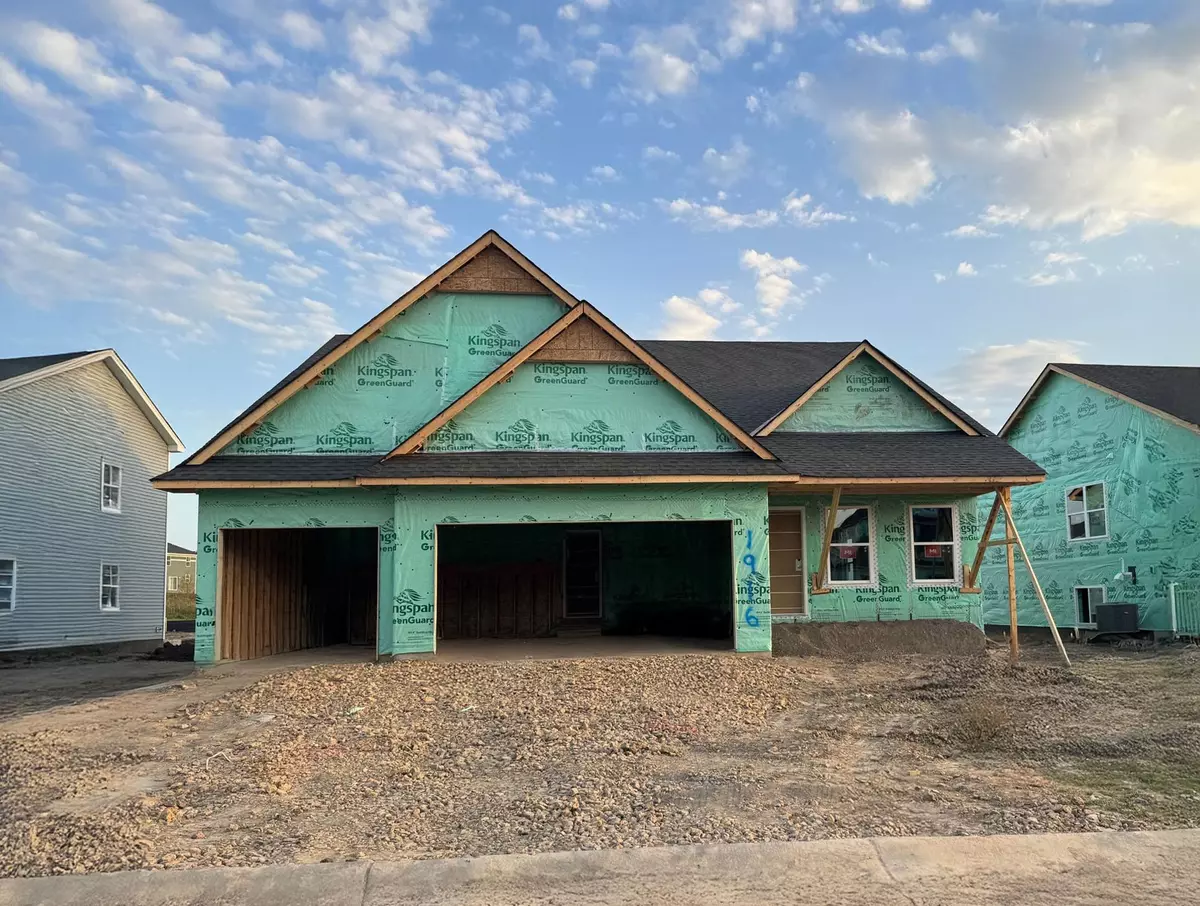
4 Beds
4 Baths
2,645 SqFt
4 Beds
4 Baths
2,645 SqFt
Key Details
Property Type Single Family Home
Sub Type Single Family Residence
Listing Status Active
Purchase Type For Sale
Square Footage 2,645 sqft
Price per Sqft $217
Subdivision Timber Creek
MLS Listing ID 6804135
Bedrooms 4
Full Baths 2
Half Baths 1
Three Quarter Bath 1
Year Built 2025
Tax Year 2025
Contingent None
Lot Size 8,712 Sqft
Acres 0.2
Lot Dimensions TBD
Property Sub-Type Single Family Residence
Property Description
Location
State MN
County Carver
Community Timber Creek
Zoning Residential-Single Family
Rooms
Basement Finished, Storage Space
Dining Room Informal Dining Room
Interior
Heating Forced Air
Cooling Central Air
Fireplaces Number 1
Fireplaces Type Electric, Family Room
Fireplace No
Appliance Air-To-Air Exchanger, Dishwasher, Disposal, Humidifier, Microwave, Range, Refrigerator, Stainless Steel Appliances, Tankless Water Heater
Exterior
Parking Features Attached Garage, Asphalt, Garage Door Opener
Garage Spaces 3.0
Roof Type Asphalt
Building
Lot Description Sod Included in Price
Story Three Level Split
Foundation 1719
Sewer City Sewer/Connected
Water City Water/Connected
Level or Stories Three Level Split
Structure Type Brick/Stone,Vinyl Siding
New Construction true
Schools
School District Eastern Carver County Schools

"My job is to find and attract mastery-based agents to the office, protect the culture, and make sure everyone is happy! "





