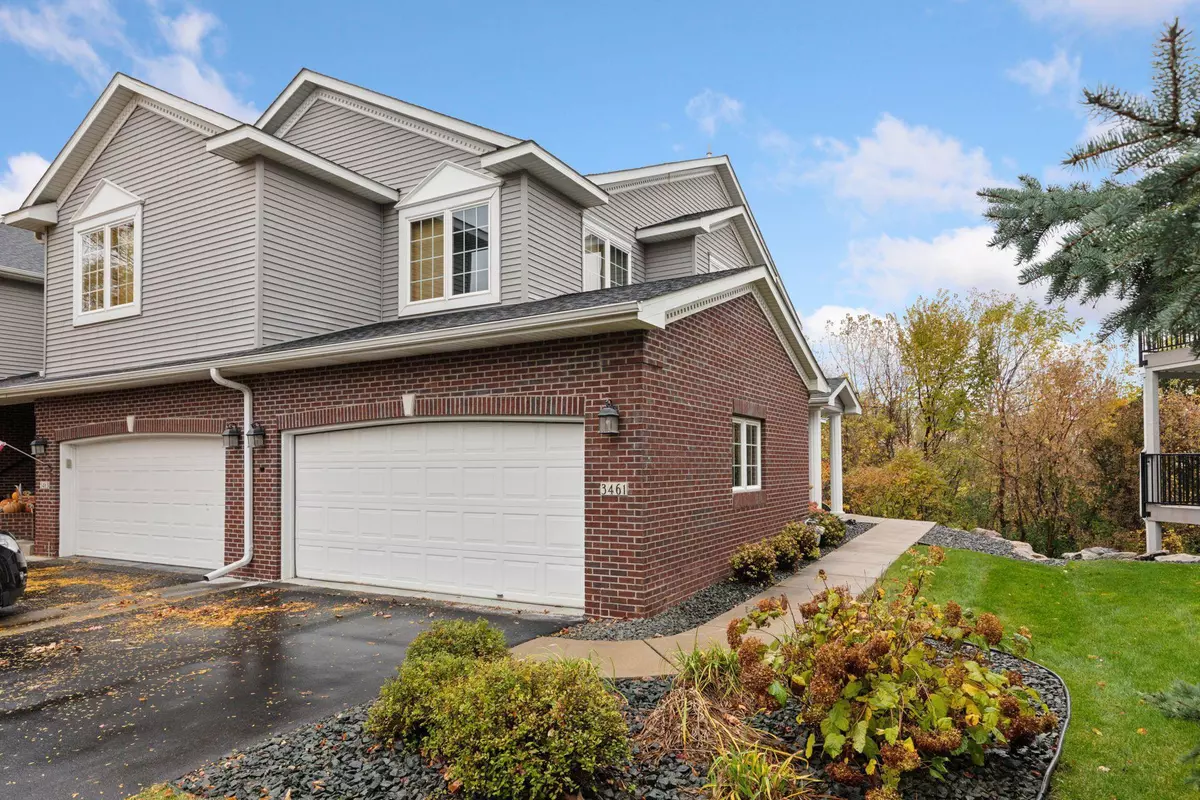
2 Beds
3 Baths
2,162 SqFt
2 Beds
3 Baths
2,162 SqFt
Key Details
Property Type Townhouse
Sub Type Townhouse Side x Side
Listing Status Active
Purchase Type For Sale
Square Footage 2,162 sqft
Price per Sqft $173
Subdivision Cic 1057 Glynwater East Condo
MLS Listing ID 6810101
Bedrooms 2
Half Baths 1
Three Quarter Bath 2
HOA Fees $400/mo
Year Built 1999
Annual Tax Amount $2,614
Tax Year 2025
Contingent None
Lot Size 1,742 Sqft
Acres 0.04
Lot Dimensions Common
Property Sub-Type Townhouse Side x Side
Property Description
Step inside and enjoy 9-foot ceilings on both levels, creating a sense of openness and light throughout. The main level living room is warm and inviting, featuring a gas fireplace framed by oak built-ins and large patio doors leading to your covered deck. Enjoy your morning coffee surrounded by the sights and sounds of nature—thanks to the wooded area that adjoins the property, offering both beauty and privacy year-round.
The kitchen and dining area showcase oak floors, gleaming quartz Silestone countertops, and stainless-steel appliances—perfect for home chefs or those who simply love a well-designed kitchen. A nearby laundry room keeps everyday tasks easy and efficient, while the cozy office with glass French doors makes an ideal workspace, hobby room, or reading retreat.
The primary suite is a true retreat with a large east-facing window that frames wooded views and fills the space with natural light. The ensuite bath offers a tiled shower with grab bar and seat, double sinks, and built-in cabinetry to keep everything neatly organized.
The lower level adds wonderful flexibility with a spacious family room featuring a second gas fireplace, perfect for movie nights or entertainment. A guest bedroom, ¾ bath, and walkout patio create the ideal setup for visitors—or simply a quiet space to unwind.
Additional highlights include:
• New A/C unit (2024)
• 80-gallon gas water heater (2019)
• Water softener
• EV charger wiring in the garage (charger not included)
• Two-car garage with epoxy-coated floor
• Composite deck and patio overlooking nature
Perfectly located near scenic walking trails, parks, and the lake, this Prior Lake townhome blends convenience with tranquility. Enjoy main-level living, beautiful natural surroundings, and a home that's been thoughtfully cared for from top to bottom.
Location
State MN
County Scott
Zoning Residential-Single Family
Body of Water Upper Prior
Rooms
Basement Daylight/Lookout Windows, Drainage System, Egress Window(s), Finished, Partial, Concrete, Sump Basket, Walkout
Dining Room Breakfast Bar, Kitchen/Dining Room
Interior
Heating Forced Air, Fireplace(s)
Cooling Central Air
Fireplaces Number 2
Fireplaces Type Circulating, Family Room, Gas, Living Room
Fireplace Yes
Appliance Cooktop, Dishwasher, Disposal, Double Oven, Dryer, Exhaust Fan, Gas Water Heater, Microwave, Refrigerator, Stainless Steel Appliances, Washer, Water Softener Owned
Exterior
Parking Features Attached Garage, Asphalt, Electric, Finished Garage, Garage Door Opener
Garage Spaces 2.0
Fence None
Waterfront Description Lake View
Roof Type Age Over 8 Years
Road Frontage No
Building
Lot Description Many Trees, Underground Utilities
Story One
Foundation 948
Sewer City Sewer/Connected
Water City Water/Connected
Level or Stories One
Structure Type Brick/Stone,Vinyl Siding
New Construction false
Schools
School District Prior Lake-Savage Area Schools
Others
HOA Fee Include Lawn Care,Maintenance Grounds,Professional Mgmt,Trash,Snow Removal
Restrictions Architecture Committee,Mandatory Owners Assoc,Pets - Cats Allowed,Pets - Dogs Allowed,Pets - Number Limit,Pets - Weight/Height Limit
Virtual Tour https://tours.spacecrafting.com/n-jkd4m8

"My job is to find and attract mastery-based agents to the office, protect the culture, and make sure everyone is happy! "





