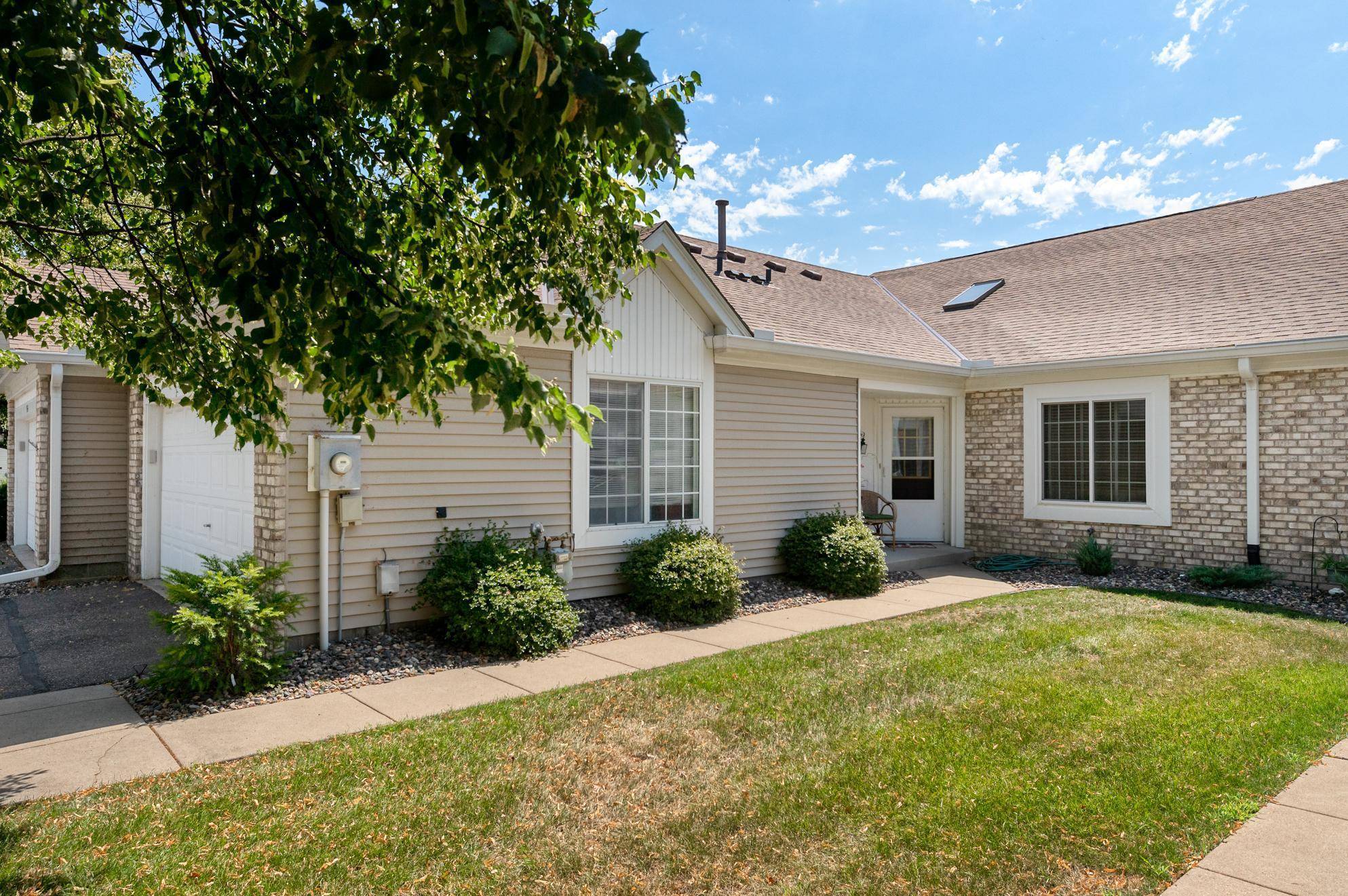$334,500
$319,900
4.6%For more information regarding the value of a property, please contact us for a free consultation.
2 Beds
2 Baths
1,308 SqFt
SOLD DATE : 08/31/2022
Key Details
Sold Price $334,500
Property Type Townhouse
Sub Type Townhouse Side x Side
Listing Status Sold
Purchase Type For Sale
Square Footage 1,308 sqft
Price per Sqft $255
Subdivision Spinnaker Cove Club Homes
MLS Listing ID 6226842
Sold Date 08/31/22
Bedrooms 2
Full Baths 1
Half Baths 1
HOA Fees $265/mo
Year Built 1996
Annual Tax Amount $2,504
Tax Year 2021
Contingent None
Lot Dimensions COMMON
Property Sub-Type Townhouse Side x Side
Property Description
**MULTIPLE OFFERS RECEIVED - ALL OFFERS DUE BY 8:00 P.M. SAT. JULY 23RD**Beautiful One Level unit with fabulous views of the nearby Lake. Very nice covered patio area to relax and look at the lake. A short walk to the nearby walking path. Open and Vaulted floorplan. A great kitchen with granite counters, stainless appliances and tile flooring. An oversized family room. Comfortable four season sunroom. A large owner's bedroom with great views. A nice size second bedroom. A full bathroom and a 3/4 bathroom. Main Floor laundry. Walnut laminate flooring. A two car garage. This home is warm and inviting and has everything. Newer Roof 2019. New windows and Patio Door. New AC and Furnace 2021. New Water Softener 2021. New Appliances 2020.
Location
State MN
County Washington
Zoning Residential-Single Family
Body of Water Markgrafs
Rooms
Basement None
Dining Room Breakfast Bar, Breakfast Area, Eat In Kitchen, Informal Dining Room, Kitchen/Dining Room, Living/Dining Room
Interior
Heating Forced Air
Cooling Central Air
Fireplace No
Appliance Dishwasher, Disposal, Dryer, Microwave, Range, Refrigerator, Washer
Exterior
Parking Features Attached Garage, Garage Door Opener, Other
Garage Spaces 2.0
Fence Partial, Privacy
Waterfront Description Lake View
Road Frontage No
Building
Lot Description Public Transit (w/in 6 blks)
Story One
Foundation 1308
Sewer City Sewer/Connected
Water City Water/Connected
Level or Stories One
Structure Type Brick/Stone
New Construction false
Schools
School District Stillwater
Others
HOA Fee Include Hazard Insurance,Lawn Care,Maintenance Grounds,Trash,Snow Removal
Restrictions Pets - Cats Allowed,Pets - Dogs Allowed,Pets - Number Limit,Pets - Weight/Height Limit
Read Less Info
Want to know what your home might be worth? Contact us for a FREE valuation!

Our team is ready to help you sell your home for the highest possible price ASAP
"My job is to find and attract mastery-based agents to the office, protect the culture, and make sure everyone is happy! "





