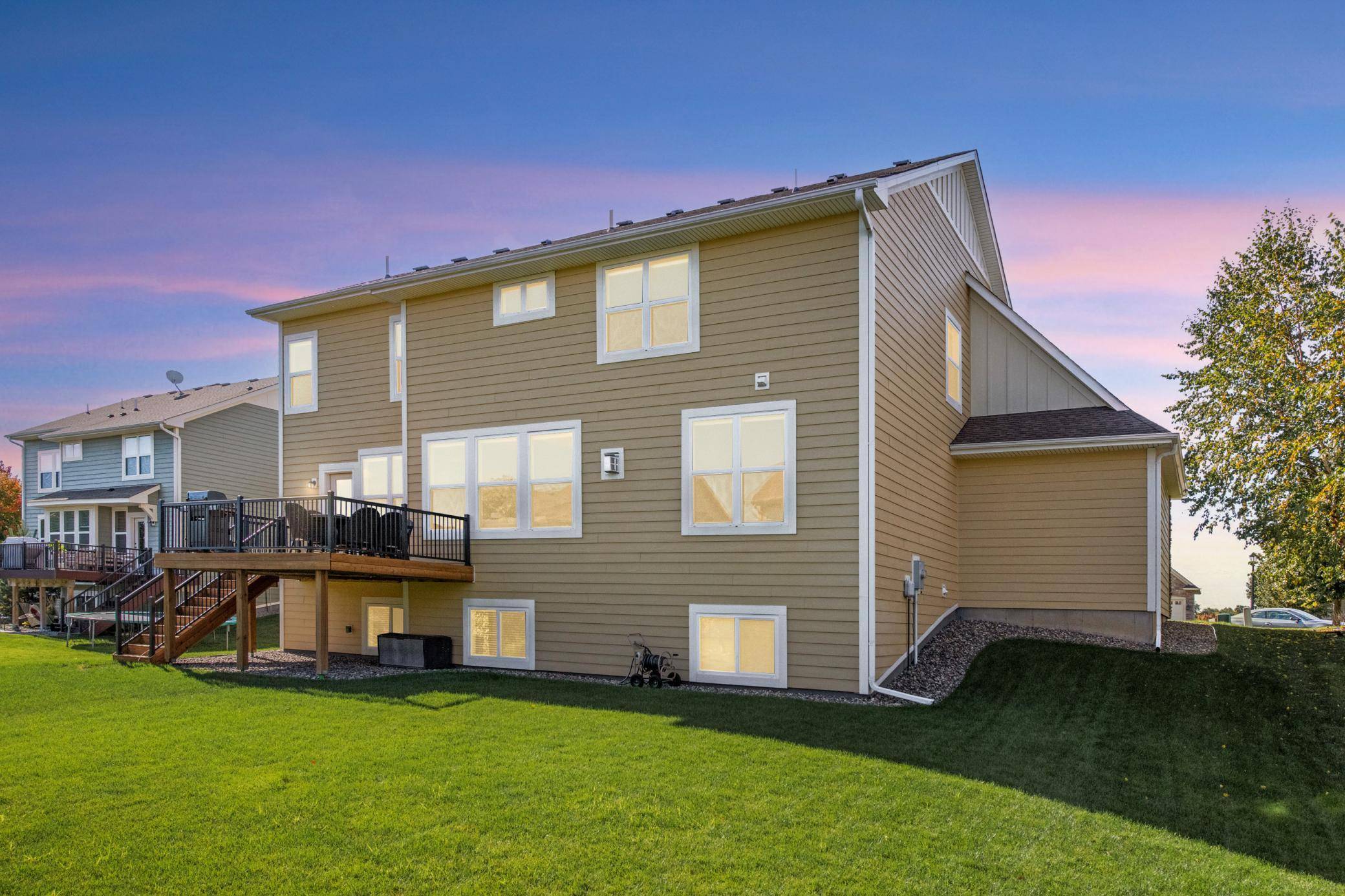$770,000
$780,000
1.3%For more information regarding the value of a property, please contact us for a free consultation.
6 Beds
5 Baths
4,663 SqFt
SOLD DATE : 01/20/2023
Key Details
Sold Price $770,000
Property Type Single Family Home
Sub Type Single Family Residence
Listing Status Sold
Purchase Type For Sale
Square Footage 4,663 sqft
Price per Sqft $165
Subdivision Ridgestone/Woodbury
MLS Listing ID 6268621
Sold Date 01/20/23
Bedrooms 6
Full Baths 2
Three Quarter Bath 3
HOA Fees $18/qua
Year Built 2014
Annual Tax Amount $8,623
Tax Year 2022
Contingent None
Lot Size 0.290 Acres
Acres 0.29
Lot Dimensions 48x30x20x127x84x159
Property Sub-Type Single Family Residence
Property Description
Better than new construction. Prime spacious two-story lookout Summit @ Ridgestone of Woodbury living opportunity on quiet cul-de-sac lot with all the belts and whistles...! 4685sqft
sqft newer construction featuring six bedrooms and five baths. The main level open plan features a gourmet kitchen, spacious family room, walkout to a large deck as well aan office with closet and 3/4 bathroom for a great sleeping room alternative for stair-cautious guests. All upper level sleeping rooms have access to their own bathroom with two of them featuring
their private bath and two at each end of a Jack and Jill bath. The spectacular lookout lower level was fully finished at the time of construction with full wet bar and fireplace for best integration from Builder. AHS ShieldPlus Home Warranty included. Sought after Liberty Ridge Elementary, Lake Middle and East Ridge High school trifecta!! See supplements for floorplans, 3D Walkthrough and video. Original Owners.. Carefully priced, a must see!!!
Location
State MN
County Washington
Zoning Residential-Single Family
Rooms
Basement Daylight/Lookout Windows, Drain Tiled, Finished, Sump Pump
Dining Room Eat In Kitchen, Separate/Formal Dining Room
Interior
Heating Forced Air
Cooling Central Air
Fireplaces Number 2
Fireplace Yes
Appliance Cooktop, Dishwasher, Dryer, Microwave, Refrigerator, Wall Oven, Washer
Exterior
Parking Features Attached Garage
Garage Spaces 3.0
Building
Lot Description Irregular Lot, Tree Coverage - Light
Story Two
Foundation 1592
Sewer City Sewer/Connected
Water City Water/Connected
Level or Stories Two
Structure Type Brick/Stone,Fiber Board,Wood Siding
New Construction false
Schools
School District South Washington County
Others
HOA Fee Include Other
Read Less Info
Want to know what your home might be worth? Contact us for a FREE valuation!

Our team is ready to help you sell your home for the highest possible price ASAP
"My job is to find and attract mastery-based agents to the office, protect the culture, and make sure everyone is happy! "





