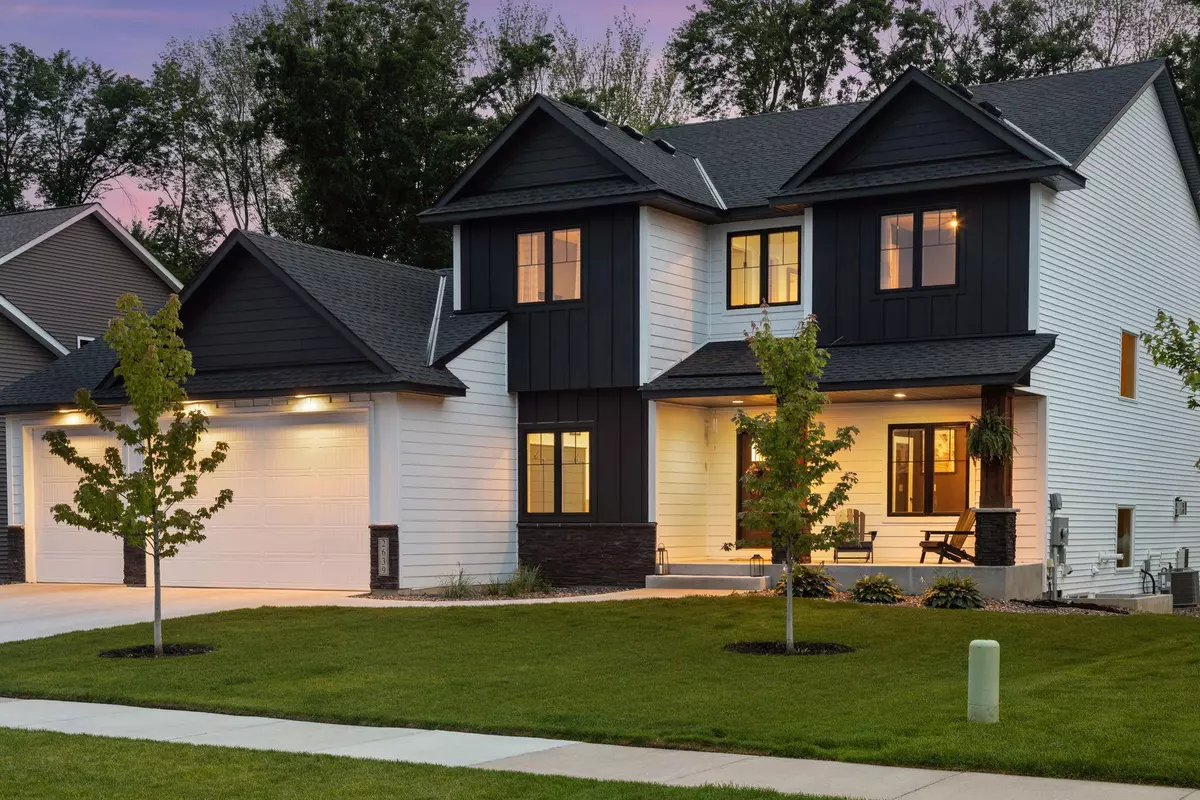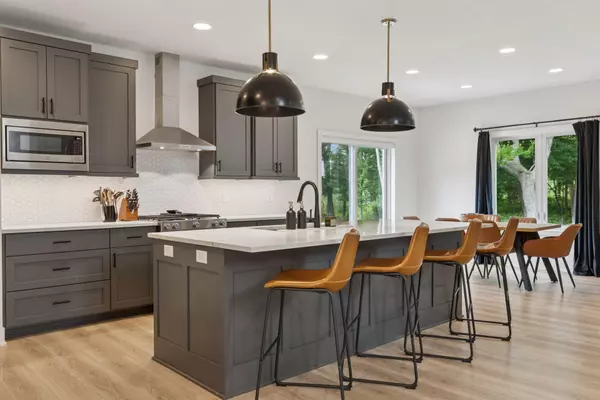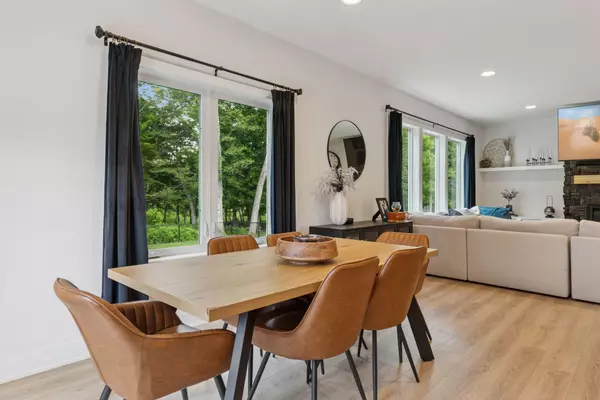$715,000
$729,900
2.0%For more information regarding the value of a property, please contact us for a free consultation.
4 Beds
4 Baths
3,420 SqFt
SOLD DATE : 08/11/2025
Key Details
Sold Price $715,000
Property Type Single Family Home
Sub Type Single Family Residence
Listing Status Sold
Purchase Type For Sale
Square Footage 3,420 sqft
Price per Sqft $209
Subdivision Quail Creek 11Th Add
MLS Listing ID 6741038
Sold Date 08/11/25
Bedrooms 4
Full Baths 1
Half Baths 1
Three Quarter Bath 2
Year Built 2022
Annual Tax Amount $6,871
Tax Year 2025
Contingent None
Lot Size 0.490 Acres
Acres 0.49
Lot Dimensions 84x280
Property Sub-Type Single Family Residence
Property Description
This stunning 4-bedroom, 4-bath home blends modern design with thoughtful functionality across all three levels. The open-concept main floor flows effortlessly to a private outdoor patio and scenic backyard—perfect for entertaining or everyday living. Large windows flood the home with natural light, even in the cozy, finished basement.
Built just three years ago by Parent Builders, this custom home features stylish finishes throughout, a spacious owner's suite with serene views, and a bright, welcoming layout. Nestled on a low-traffic street with mature trees and unique, eye-catching homes, the neighborhood offers both privacy and charm. Oversized garage and garage doors perfect for storing boats and plenty of space for large vehicles.
Enjoy nearby trails for walking, running, or biking, plus easy access to new restaurants, shops, and local businesses. A rare combination of modern style and a warm, inviting atmosphere—this home truly has it all.
Location
State MN
County Anoka
Zoning Residential-Single Family
Rooms
Basement Finished, Full, Storage Space
Dining Room Informal Dining Room
Interior
Heating Forced Air
Cooling Central Air
Fireplaces Number 2
Fireplaces Type Brick, Electric Log, Family Room, Living Room
Fireplace Yes
Appliance Air-To-Air Exchanger, Dishwasher, Disposal, Double Oven, Dryer, Exhaust Fan, Gas Water Heater, Microwave, Range, Refrigerator, Washer, Water Softener Owned
Exterior
Parking Features Attached Garage
Garage Spaces 3.0
Fence Chain Link, Full
Pool None
Roof Type Asphalt
Building
Lot Description Some Trees
Story Two
Foundation 1193
Sewer City Sewer/Connected
Water City Water/Connected
Level or Stories Two
Structure Type Fiber Cement
New Construction false
Schools
School District Anoka-Hennepin
Read Less Info
Want to know what your home might be worth? Contact us for a FREE valuation!

Our team is ready to help you sell your home for the highest possible price ASAP
"My job is to find and attract mastery-based agents to the office, protect the culture, and make sure everyone is happy! "





