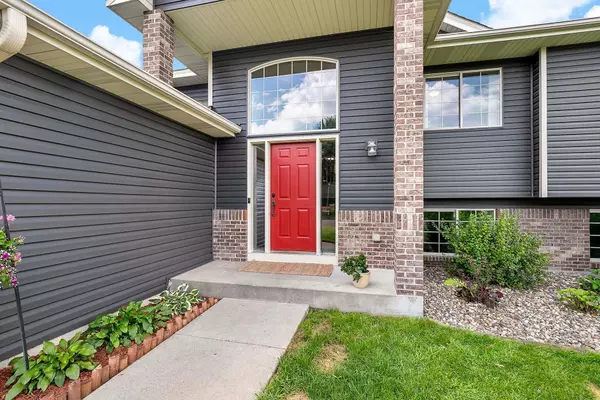$440,000
$424,900
3.6%For more information regarding the value of a property, please contact us for a free consultation.
5 Beds
3 Baths
2,414 SqFt
SOLD DATE : 09/15/2025
Key Details
Sold Price $440,000
Property Type Single Family Home
Sub Type Single Family Residence
Listing Status Sold
Purchase Type For Sale
Square Footage 2,414 sqft
Price per Sqft $182
Subdivision Sophies Manor
MLS Listing ID 6766590
Sold Date 09/15/25
Bedrooms 5
Full Baths 1
Three Quarter Bath 2
Year Built 2005
Annual Tax Amount $4,428
Tax Year 2025
Contingent None
Lot Size 0.430 Acres
Acres 0.43
Lot Dimensions 12x46x29x376x10x378
Property Sub-Type Single Family Residence
Property Description
Because where you live should reflect how you want to live.
Tucked against a protected nature preserve, 15578 Vale St NW isn't just a 5-bedroom, 3-bathroom home....it's a quiet sanctuary designed for peace, privacy, and purposeful living.
The moment you walk in, you're greeted with a large, open entryway that sets the tone for the rest of the home: spacious, welcoming, and intentionally laid out. With over 2,200 square feet, there's room for everyone to connect....and still have space to recharge. The finished lower level offers added flexibility for guests, work-from-home, or creating your own retreat.
Out back, a generous deck looks out over mature trees and protected wildlife. There are no neighbors behind you.....just nature. The kind of quiet you can feel. The kind of setting that makes you want to slow down and breathe deeper.
This home has been thoughtfully updated with new carpet in the lower level, a brand-new downstairs bathroom, and major mechanicals like the furnace and water heater already replaced. Nearly all the appliances have been updated within the past few years....making it move-in ready without the to-do list.
Located in one of Andover's most convenient neighborhoods, you're just minutes from highly-rated schools, yet you feel like you're living in the woods.
Why this home? Because in a world full of distractions, coming home should feel like a deep breath.
Location
State MN
County Anoka
Zoning Residential-Single Family
Rooms
Basement Block, Finished, Storage Space, Walkout
Dining Room Kitchen/Dining Room
Interior
Heating Forced Air
Cooling Central Air
Fireplace No
Appliance Air-To-Air Exchanger, Cooktop, Dishwasher, Disposal, Dryer, Electric Water Heater, Exhaust Fan, Microwave, Range, Refrigerator, Stainless Steel Appliances, Washer
Exterior
Parking Features Attached Garage, Asphalt
Garage Spaces 3.0
Roof Type Age 8 Years or Less
Building
Lot Description Some Trees
Story Split Entry (Bi-Level)
Foundation 1353
Sewer City Sewer/Connected
Water City Water/Connected
Level or Stories Split Entry (Bi-Level)
Structure Type Vinyl Siding
New Construction false
Schools
School District Anoka-Hennepin
Read Less Info
Want to know what your home might be worth? Contact us for a FREE valuation!

Our team is ready to help you sell your home for the highest possible price ASAP

"My job is to find and attract mastery-based agents to the office, protect the culture, and make sure everyone is happy! "





