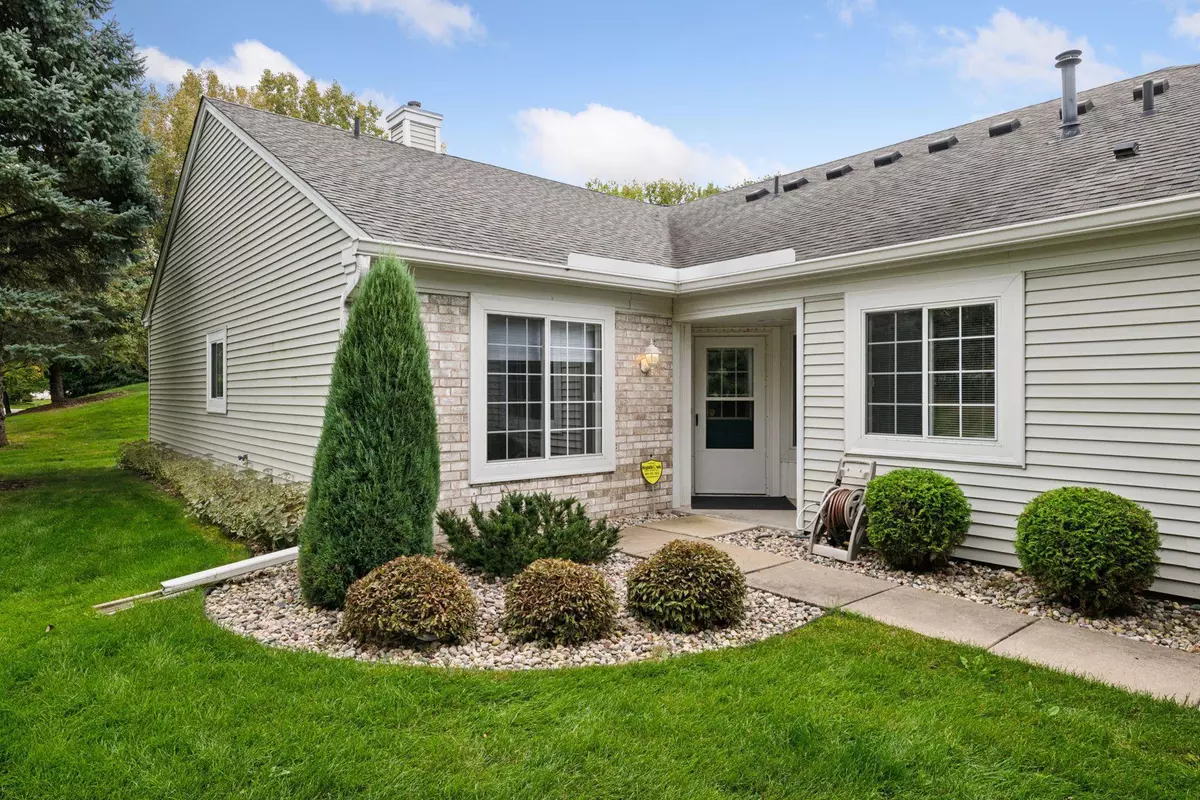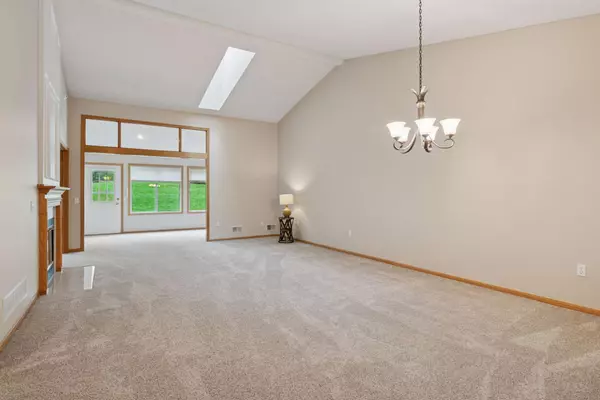$395,000
$389,900
1.3%For more information regarding the value of a property, please contact us for a free consultation.
2 Beds
2 Baths
1,481 SqFt
SOLD DATE : 11/06/2025
Key Details
Sold Price $395,000
Property Type Townhouse
Sub Type Townhouse Side x Side
Listing Status Sold
Purchase Type For Sale
Square Footage 1,481 sqft
Price per Sqft $266
Subdivision Hartford Place 3Rd Add
MLS Listing ID 6799683
Sold Date 11/06/25
Bedrooms 2
Full Baths 1
Three Quarter Bath 1
HOA Fees $430/mo
Year Built 1995
Annual Tax Amount $4,500
Tax Year 2025
Contingent None
Lot Size 3,049 Sqft
Acres 0.07
Lot Dimensions 36x82
Property Sub-Type Townhouse Side x Side
Property Description
Amazing end-unit in sought-after Hartford Place, the epitome of one-level living. The spacious kitchen is filled with light from a large window and offers a center island, granite counters, tile backsplash, built-in desk, and large pantry with a convenient pass-through to the dining room. The vaulted living room with skylight and cozy gas fireplace flows seamlessly to the four-season porch, where you'll enjoy peaceful views of the preserve. Step outside to the large patio for morning coffee or quiet evenings surrounded by nature. The primary suite includes a tiled 3/4 bath and walk-in closet, while the second bedroom and full bath provide comfort for guests or a home office. Special touches include a sunny laundry room with newer washer and dryer, plus a two-car garage with epoxy floors, built-in shelving, and extra windows. Best of all, the location can't be beat - just a short walk to Eden Prairie Mall, the library, grocery and countless restaurants.
Location
State MN
County Hennepin
Zoning Residential-Single Family
Rooms
Basement None
Dining Room Living/Dining Room
Interior
Heating Forced Air
Cooling Central Air
Fireplaces Number 1
Fireplaces Type Gas
Fireplace Yes
Appliance Dishwasher, Disposal, Dryer, Humidifier, Gas Water Heater, Microwave, Range, Refrigerator, Washer
Exterior
Parking Features Attached Garage, Asphalt, Garage Door Opener
Garage Spaces 2.0
Roof Type Asphalt
Building
Lot Description Corner Lot
Story One
Foundation 1481
Sewer City Sewer - In Street
Water City Water - In Street
Level or Stories One
Structure Type Brick/Stone,Vinyl Siding
New Construction false
Schools
School District Eden Prairie
Others
HOA Fee Include Maintenance Structure,Hazard Insurance,Lawn Care,Maintenance Grounds,Professional Mgmt,Trash,Snow Removal
Restrictions Mandatory Owners Assoc,Pets - Cats Allowed,Pets - Dogs Allowed,Rental Restrictions May Apply
Read Less Info
Want to know what your home might be worth? Contact us for a FREE valuation!

Our team is ready to help you sell your home for the highest possible price ASAP

"My job is to find and attract mastery-based agents to the office, protect the culture, and make sure everyone is happy! "





